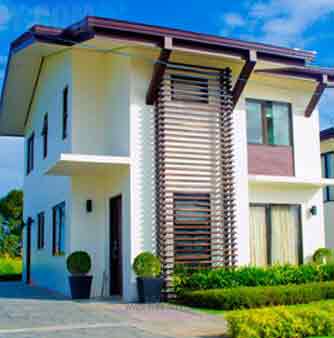The Sonoma Cassia
House Finishes : Cassia
- Floor Area : 120 SQM
- House model fit to 180 sq.m. lot size
- Ceramic tiles in powder room, master’s toilet and bath, maid’s toilet and bath, common toilet and bath, living, dining and maid’s room
- Vinyl tiles in all bedrooms
- Master’s and common toilet and bath: full pedestal lavatory with single hole lavatory faucet
- Close-coupled type water closet
- In-wall bath & shower faucet
- Powder room: full pedestal lavatory with single hole lavatory faucet
- Close-coupled type water closet
- Stone-chipped coated steel roof tile
- Exterior and interior paint finish for walls



